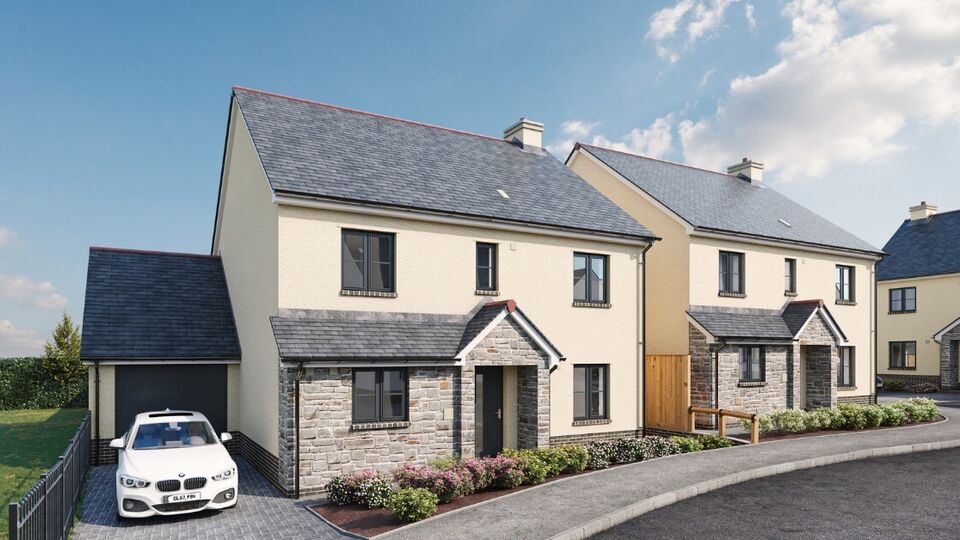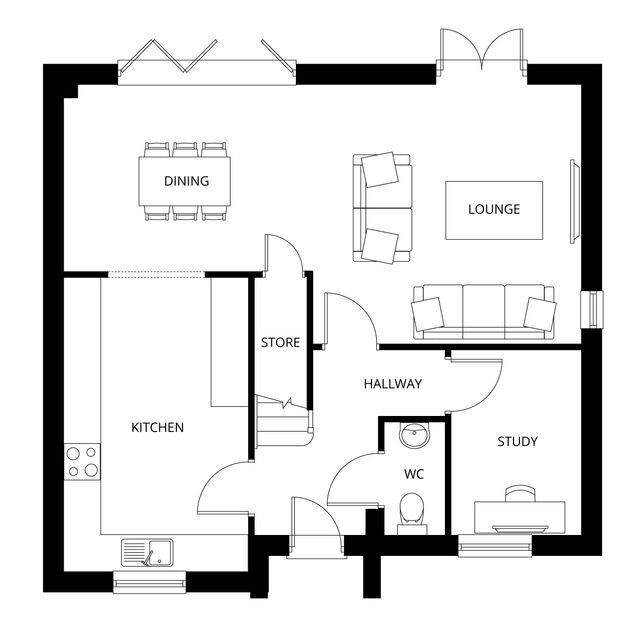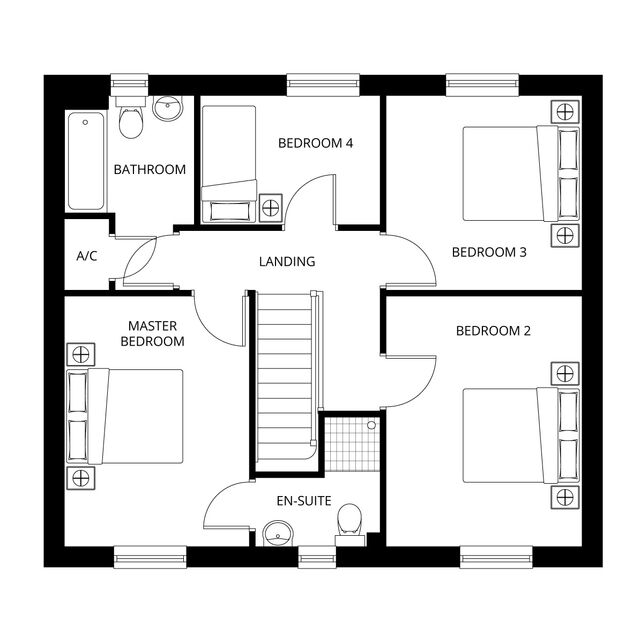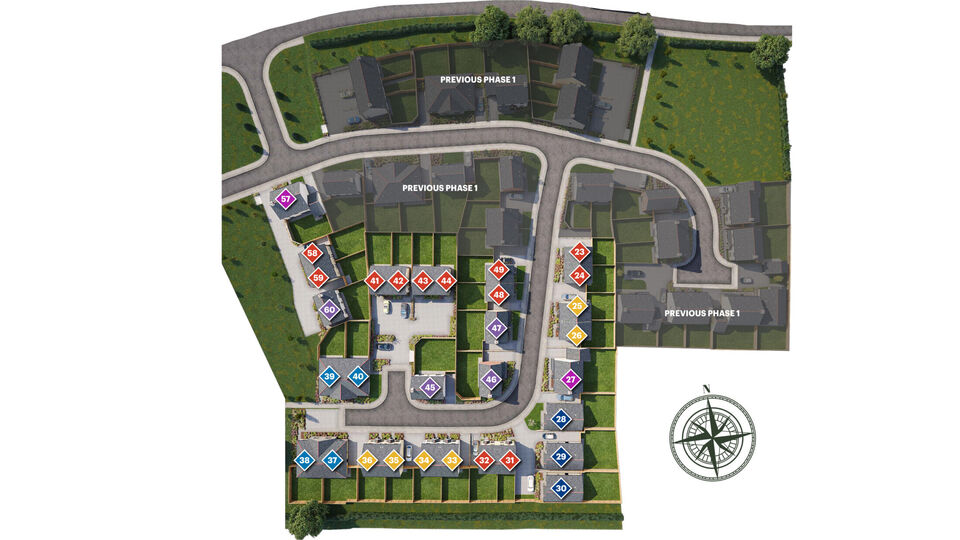The Nendrum
At The Cornfields, Sageston, Tenby, Pembrokeshire, SA70 8DS.
The Nendrum is a 4 bed detached house combining traditional and modern touches, this features a rendered exterior with stone detailing and slate grey roof tiles. In addition to a generous lounge, the ground floor sports a spacious kitchen and dining area, making it easy to entertain while cooking. Upstairs are three large double bedrooms, and a single bedroom, a family bathroom and an en- suite shower room in the master bedroom
Download Brochure
Our Sales Brochure provides detailed information on this Development and Location.Call Us
Our friendly Sales Team are on hand to help with any questions. Telephone: 01437 774 774.
Email Us
Our Sales Team are on hand to help with advice and to answer any questions you may have.
Help to Buy Wales Guide
Help to Buy – Wales provides a shared equity loan to buyers of new-build homes.





